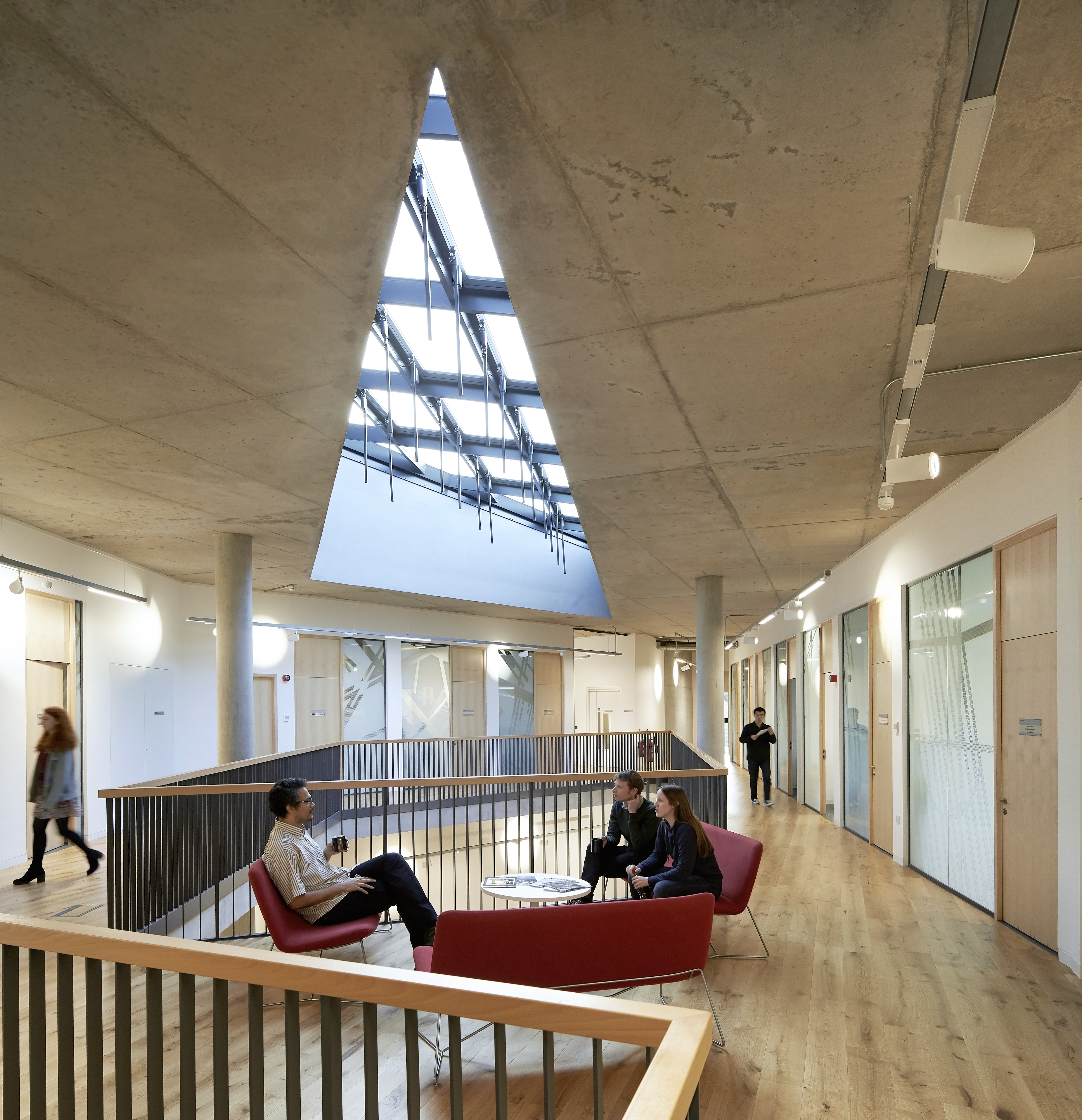World class design
The new Ogden Centre for Fundamental Physics has been designed with world-leading research in mind.
Housing 140 staff across 80 offices, the building also has a 100 seat seminar and meeting room, a central social space for informal research working, and breakout rooms with video conferencing to cater for international collaboration.
The building has been designed by the internationally renowned Studio Libeskind, the architectural practice behind the master plan for the World Trade Center redevelopment in New York.
Studio Libeskind was appointed to design the new building following an international competition.
The building is a spiral, designed as continuous, stacked and interlocking forms, clad in responsibly sourced Scottish larch. It provides spectacular views of picturesque Durham City and Durham Cathedral.
Sustainability is an important part of the building which includes rain-water harvesting, a ground-source heat pump and solar panels to provide electricity.
The building has been awarded the City of Durham Trust Architectural Award for 2016.
This project is an example of how to design a highly-sustainable, dynamic building within tight programme requirements. Light and openness is at the core of the design; at every move in the design process we incorporated simple, yet robust materials and considered the users experience to create this important building for Durham University.


/prod01/prodbucket01/media/durham-university/departments-/physics/buildings/VT2A9916.jpg)
